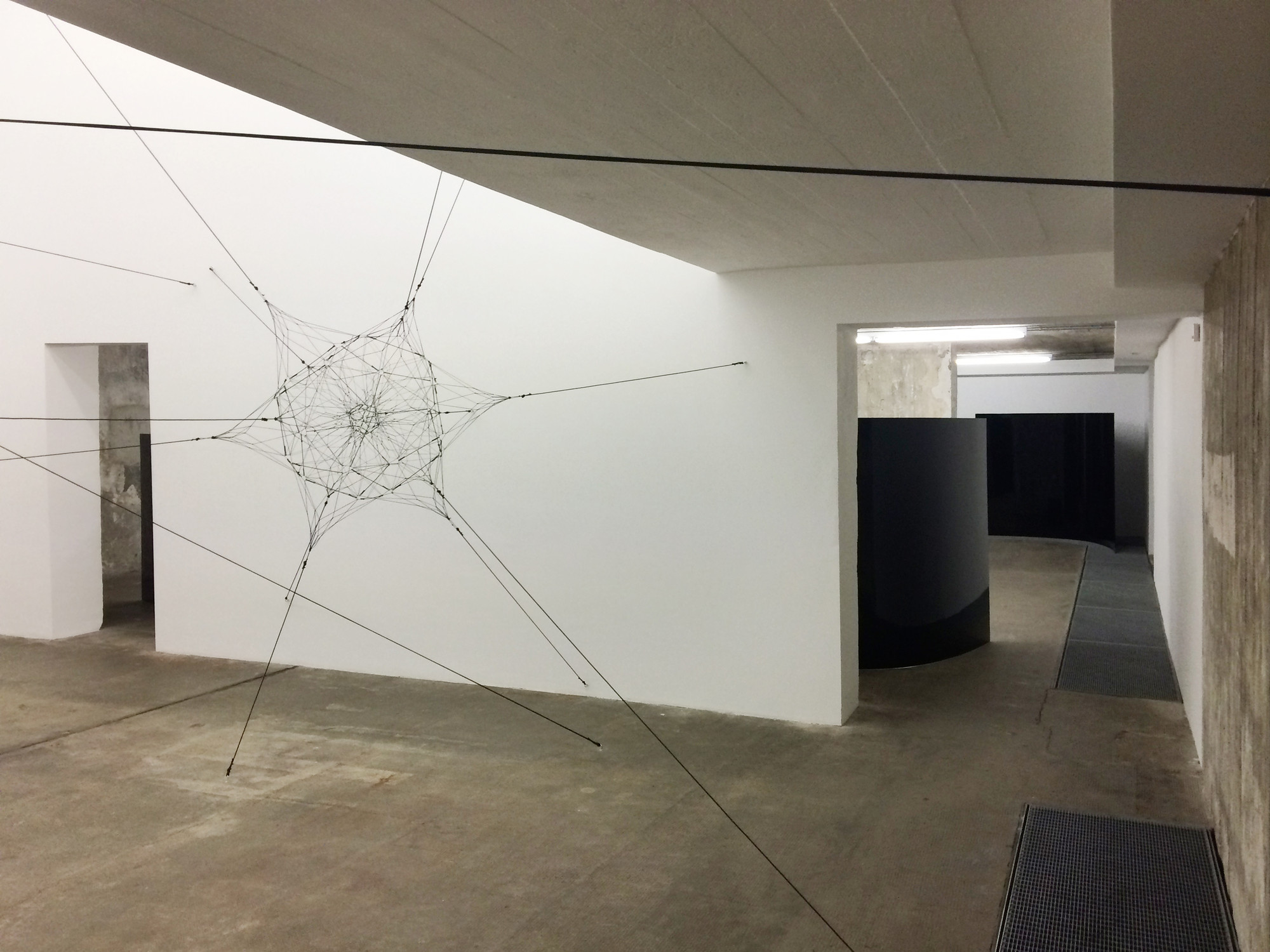In a cultural capital like Berlin, where ‘pop-up’ stores appear in abandoned warehouses, local brands emerge from stores over-run with squatters, and nightclubs rave in power plants, it is only appropriate that an art gallery would find its home in a nearly indestructible concrete vessel. Such is the case with the “Berlin Bunker” in the heart of the fashionable “Mitte” district.
Monolithic and symmetrical, decorated only by thin strips of vertical windows on its four identical facades, this former Nazi air-raid shelter stands as a relic of Germany’s past. Yet a closer look beyond its sharp-edged cornice reveals something unexpected: luscious green gardens and a luxurious penthouse, completed in 2007. This is the home of Christian Boros, the art collector whose private collection is stored and exhibited in the depths of the fortified bunker below.
Completed under Hitler’s command in 1943, the bunker was built as an air-raid shelter for the passengers of the nearby train station. In case of attack, the bunker, with 180 cm (six feet) walls and a three meter (nine feet) deep ceiling, could house and protect 3,000 seated people distributed over five floors. The design by Karl Bonatz strictly followed the guidelines of Albert Speer, the Third Reich’s head architect and a member of Hitler’s inner circle. In the years following the fall of the Nazi regime, the bunker embraced varying functions - from a tropical fruit wearhouse (known to locals as the “Banana Bunker”) to the locale for hard-core fetish and techno parties in the 1990’s - until it was forced to shut down by the police in 1995.

In 2003, Christian Boros, art collector and owner of a successful advertising agency, decided to purchase the bunker and convert it into his own gallery and home. Renovation commenced in 2004 by the Berlin-based firm Realarchitektur - Jens Casper, Petra Petersson, and Andrew Strickland - who were commissioned to design both the exhibition and living spaces. Using a method of subtraction from the original form, over 750 cubic meters of concrete were diamond-sawed from within and carefully removed by hand. Additions which had been made over the years were removed, the facades cleaned, but the inner exposed walls were kept as they were, with the traces of sweat, blood and neon dye left behind by the building’s diverse users over the decades.

The 3,000 square meter gallery space contains 80 rooms of varying shapes and sizes. While some rooms retain the original 2.3 meter height (creating intimate and somewhat claustrophobic rooms), others are double or even triple height. Circulation within the five floors of the gallery remain central and visible, allowing for moments of orientation within the complex spatial structure. The works of contemporary artists, such as Ai Wei Wei, Oulafour Eliason, and Wolfgang Tillmans, pop out along the bare walls; portraits, sound installations, sculptures, and photographs complete the building’s programmatic evolution.

A cage-steel staircase, which runs through a circulation space carved out of the three-meter thick ceiling, leads to a 450-square meter penthouse built on the bunker’s roof. The penthouse’s 26-meter wide roof follows the outline of the bunker walls - a slight, two meter offset from the building’s footprint that creates a ring of private outdoor space around the apartment. Floor to ceiling glass walls provide views of the surrounding buildings and into the private garden, perfected by a large swimming pool carved out of - what else - concrete.

So what is it like living inside (or rather on top of) a World War II bunker? “I still have not fully arrived,” said Christian Boros in an interview given in 2013, over a decade after his purchase, “I take a look at the building and still cannot believe that I live there. The structure is so bulky and not easy to digest.” Karen Boros, his wife, adds: “It is impossible to forget the past when one lives in such a monstrous construction that breathes its inevitable severity.”







































